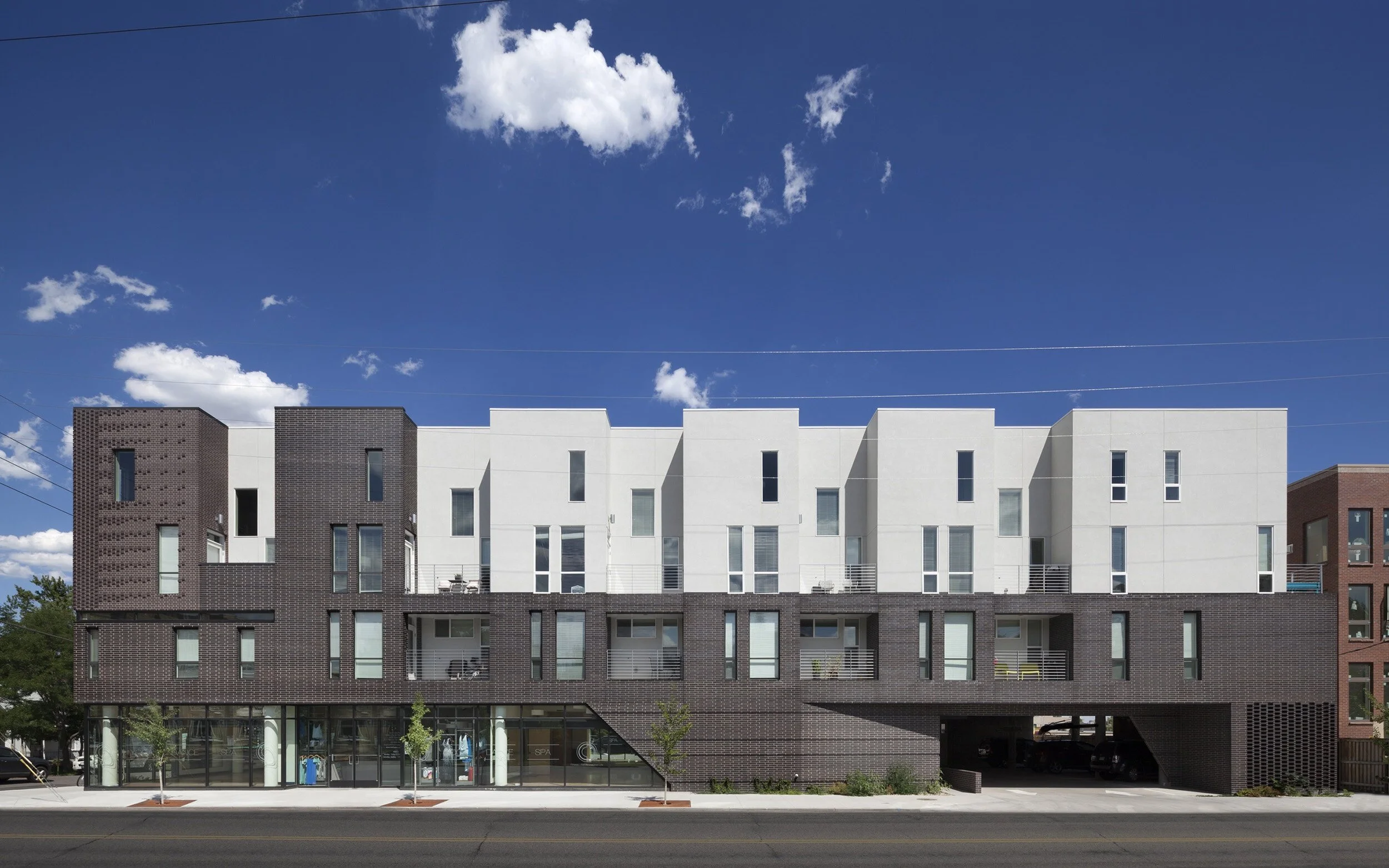





Description
Tejon 35 is a mixed use development in Denver’s LoHi neighborhood, with two levels of residential apartments stacked over a parking structure and retail storefront. Located on a prominent retail corridor, Tejon 35 contributes 4,000 square feet of retail space and 29 apartments and injects new energy into the streetscape.
While the structure’s scale is primarily horizontal, the design incorporates vertical elements in the building form by insetting balconies along the upper two floors. This helps integrate the larger building by bringing it to the scale of the residential neighborhood. The vertical forms also create a repetitive rhythm of interior and exterior volumes facing the street, helping to establish the building’s visual interest and create meaningful
connectives space.
Within the units, tall interior spaces are created on the third floor with internally accessible mezzanines. The apartments benefit from additional natural light and ventilation and, as a result, create a feeling of connection to the outdoors.
The design continues Denver’s tradition of distinguished masonry. The base of the structure is wrapped in a textured brick screen, a feature that creates a distinctive boundary to the parking structure and softens morning sunlight into the retail space at street level. In the evening, light filters through the screen and draws visibility inward.
Awards
AIA Colorado Award of Excellence 2016



