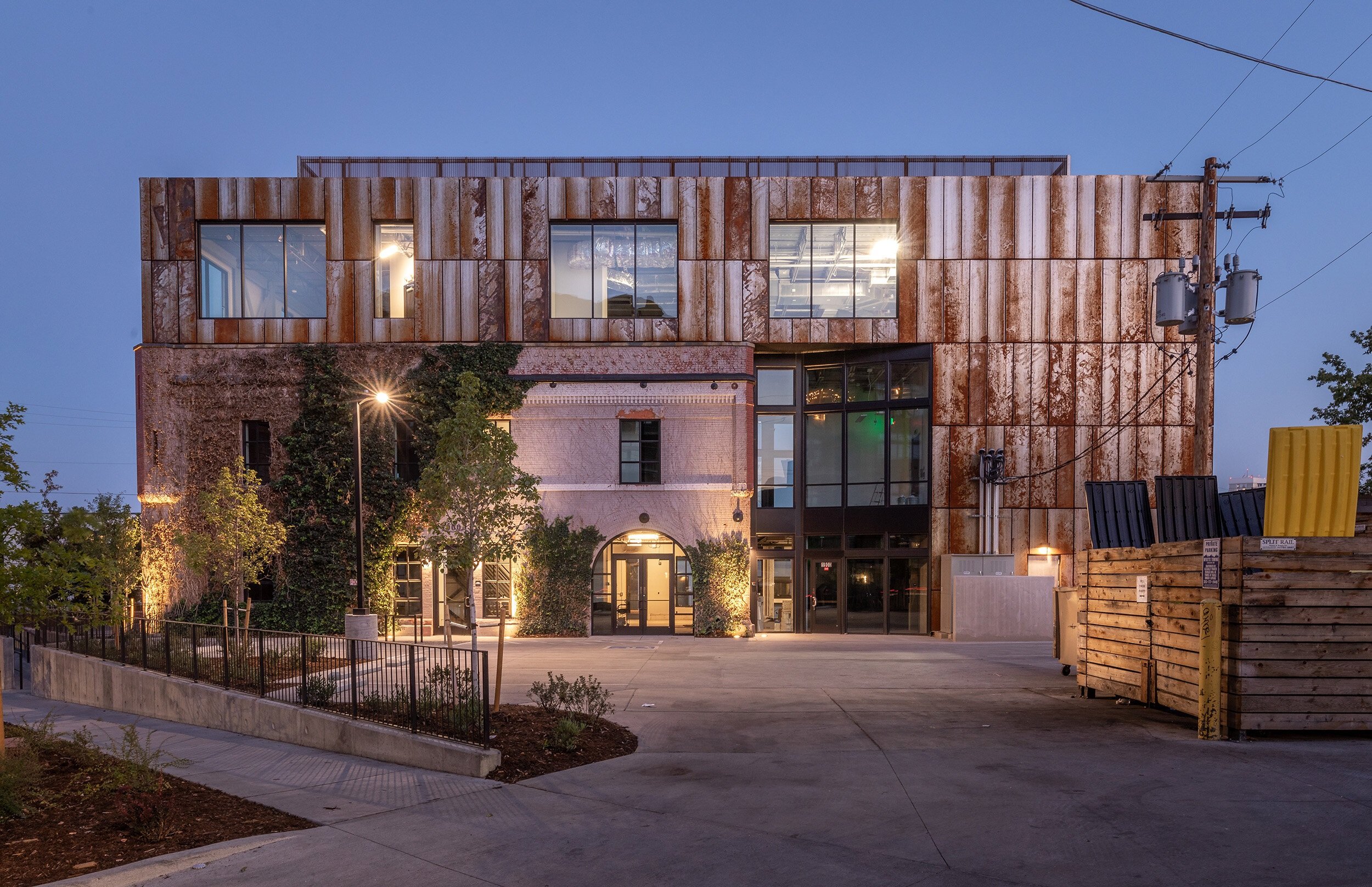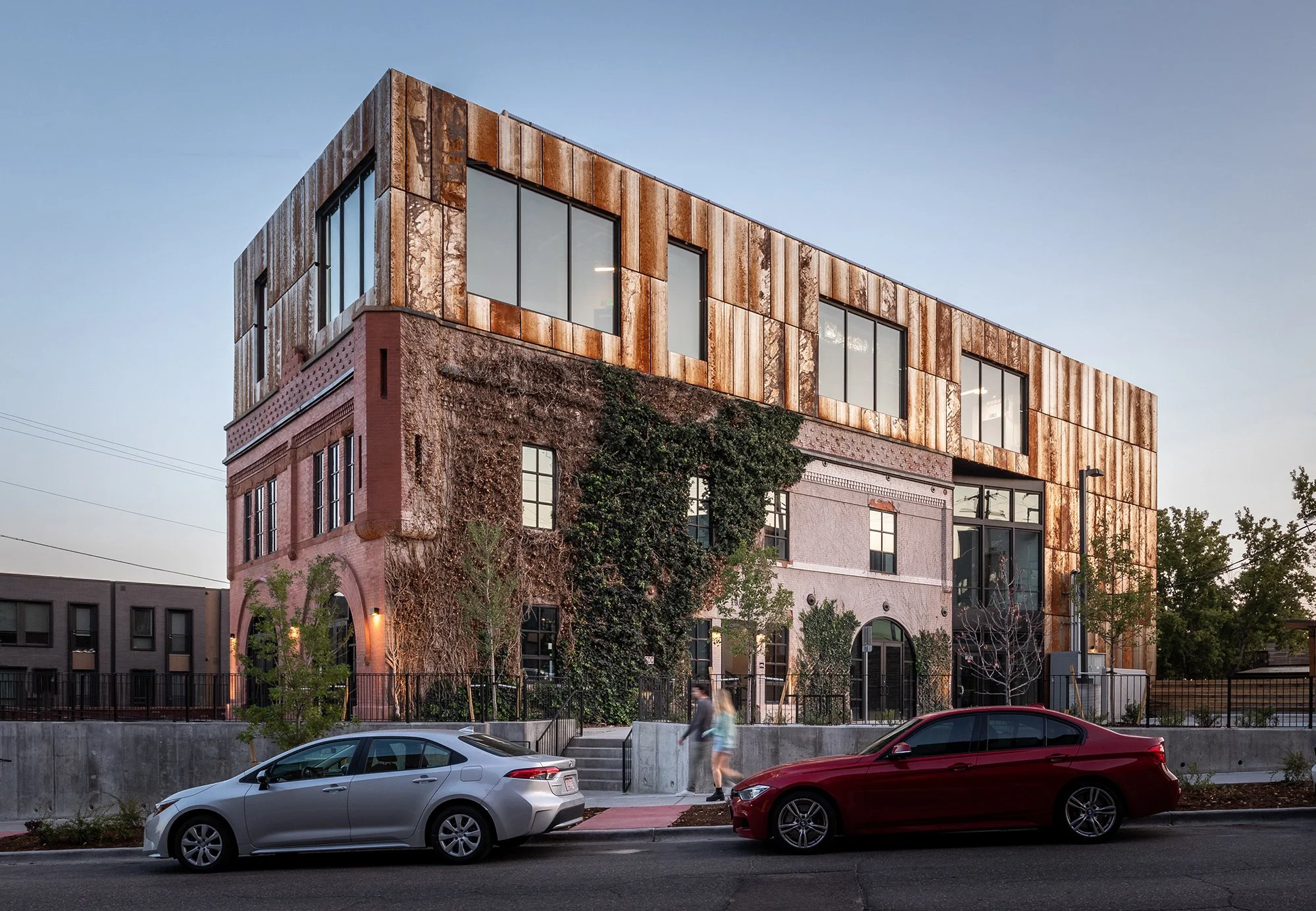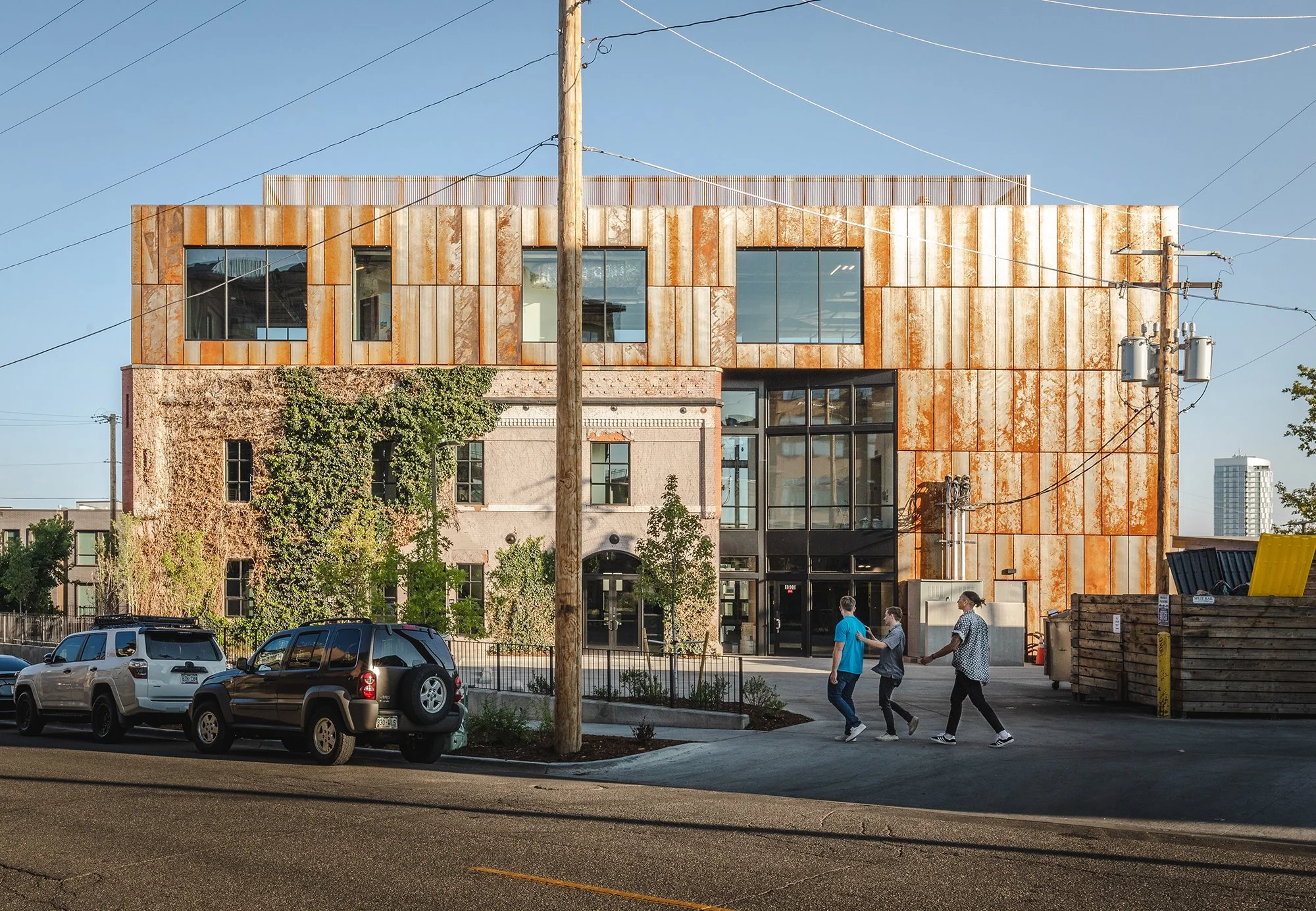

Description
The Firehouse mixed use project is an adaptive reuse development incorporating 12,000 square feet of office and restaurant space into a 130 year old structure in Denver’s LoHi neighborhood. The original brick structure once functioned as Fire Pump station #5, but early into it’s use the hillside location was found problematic for the horse-drawn carriages.
In the years that followed, the structure functioned as a speakeasy in the early 20th century and eventually as an apartment building prior to its latest conversion. A third story addition sits atop the original structure and continues down to grade. The new space functions as office, while the at-grade levels house new restaurant uses.



